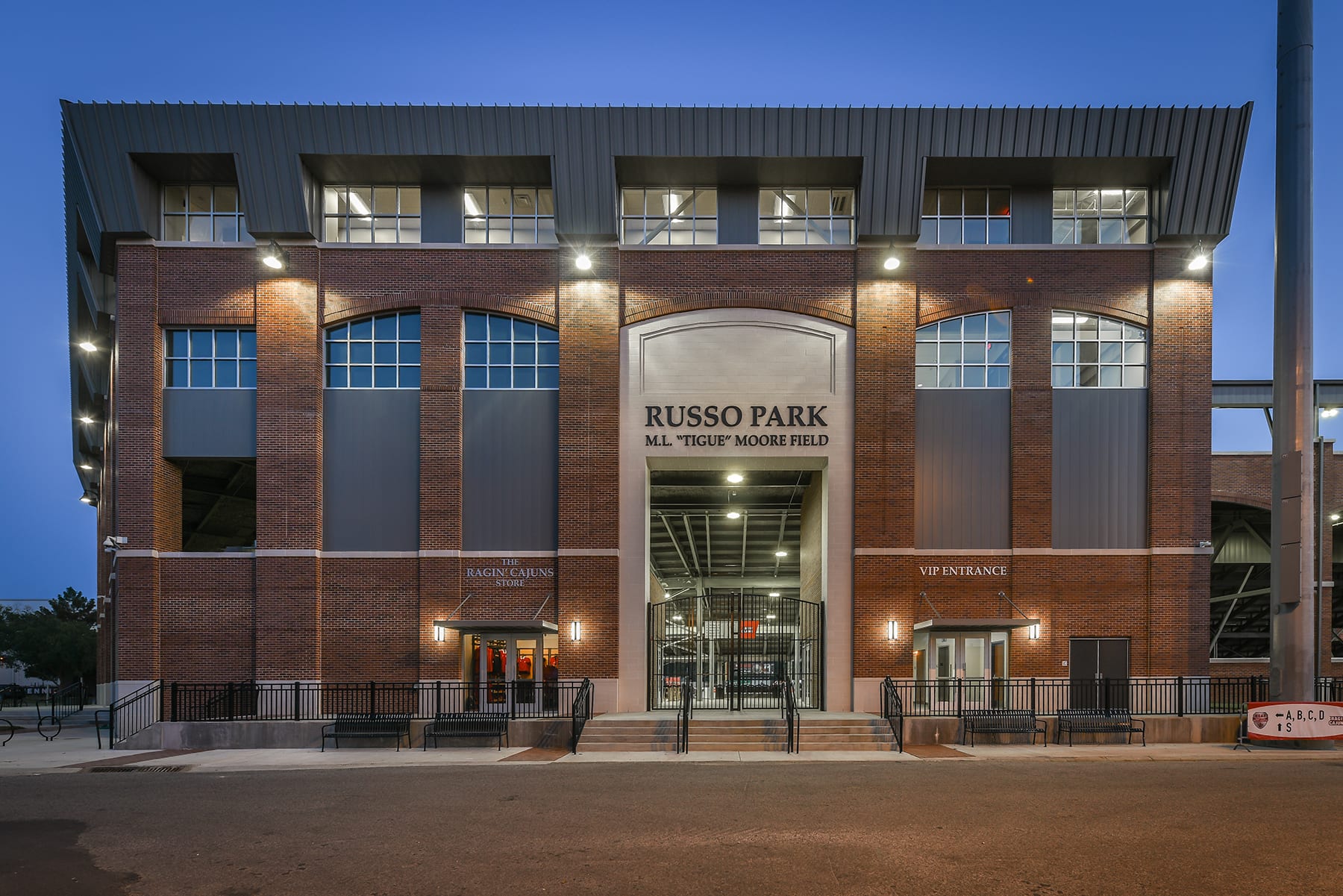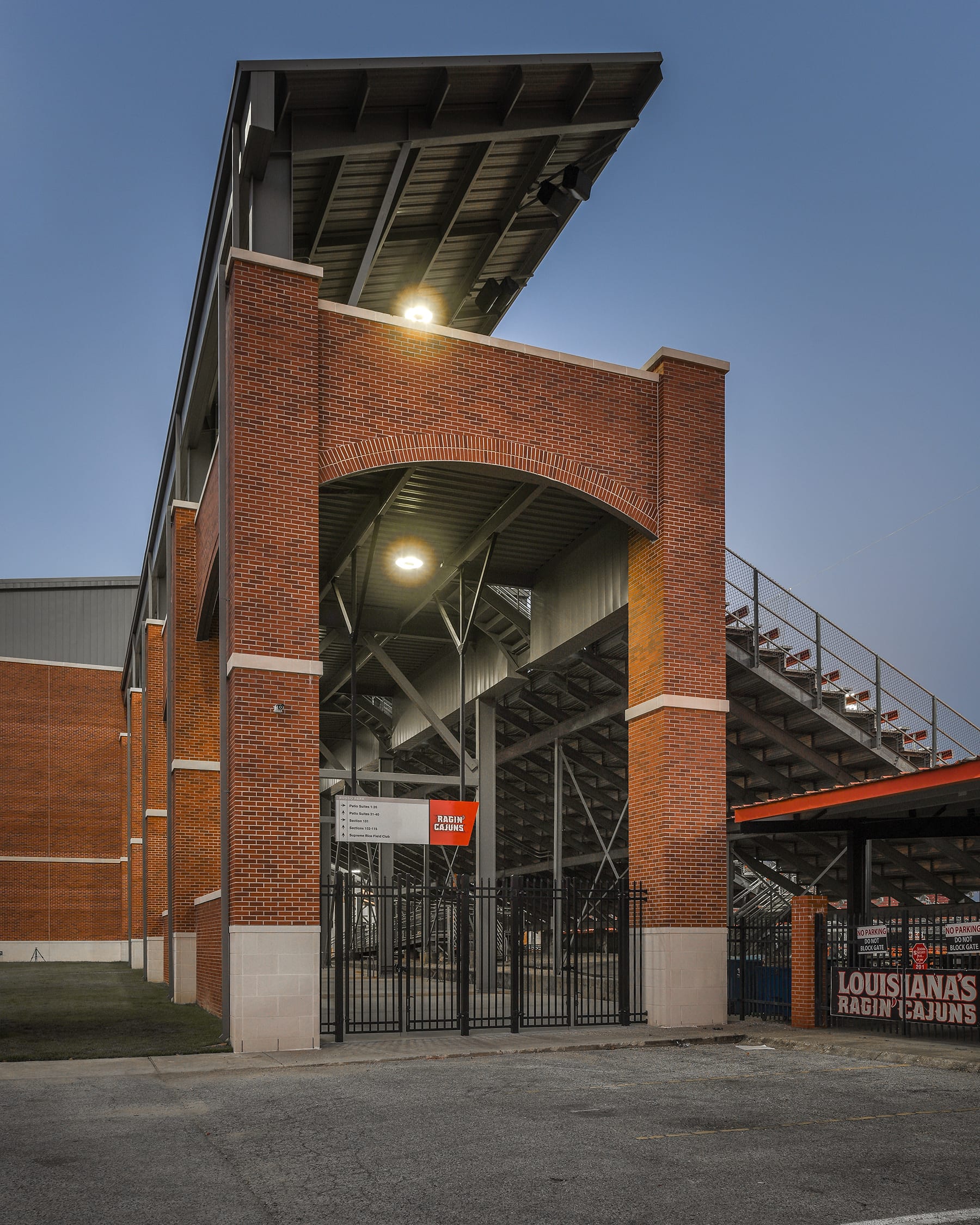UL Lafayette Russo Park
at M.L. “Tigue” Moore Field
Location: Lafayette, Louisiana
Size: 97,815 sf
In association with DLR Group
The challenge was to maintain the long-standing traditions and family atmosphere of the existing stadium. The goal is to give back to the fans for their years of loyalty to the baseball program. The resulting new stadium has been expanded to three stories and holds a total 6,033 occupants. A major focus of the new design was to elevate the stadium seating above the main concourse, which allows for expansive vistas of the field when accessing concessions and other main concourse’s amenities. The vistas allow for the fans to have an uninterrupted view of the baseball field while meandering about the space. The new stadium features a larger seating capacity, club level with seating and lounge area, private suites, loge boxes, elevated concourses with multiple food and beverage vendor booths, a team store, new press boxes, and new A/V systems. The end result is a more accessible and accommodating stadium creating an enhanced fan experience.






