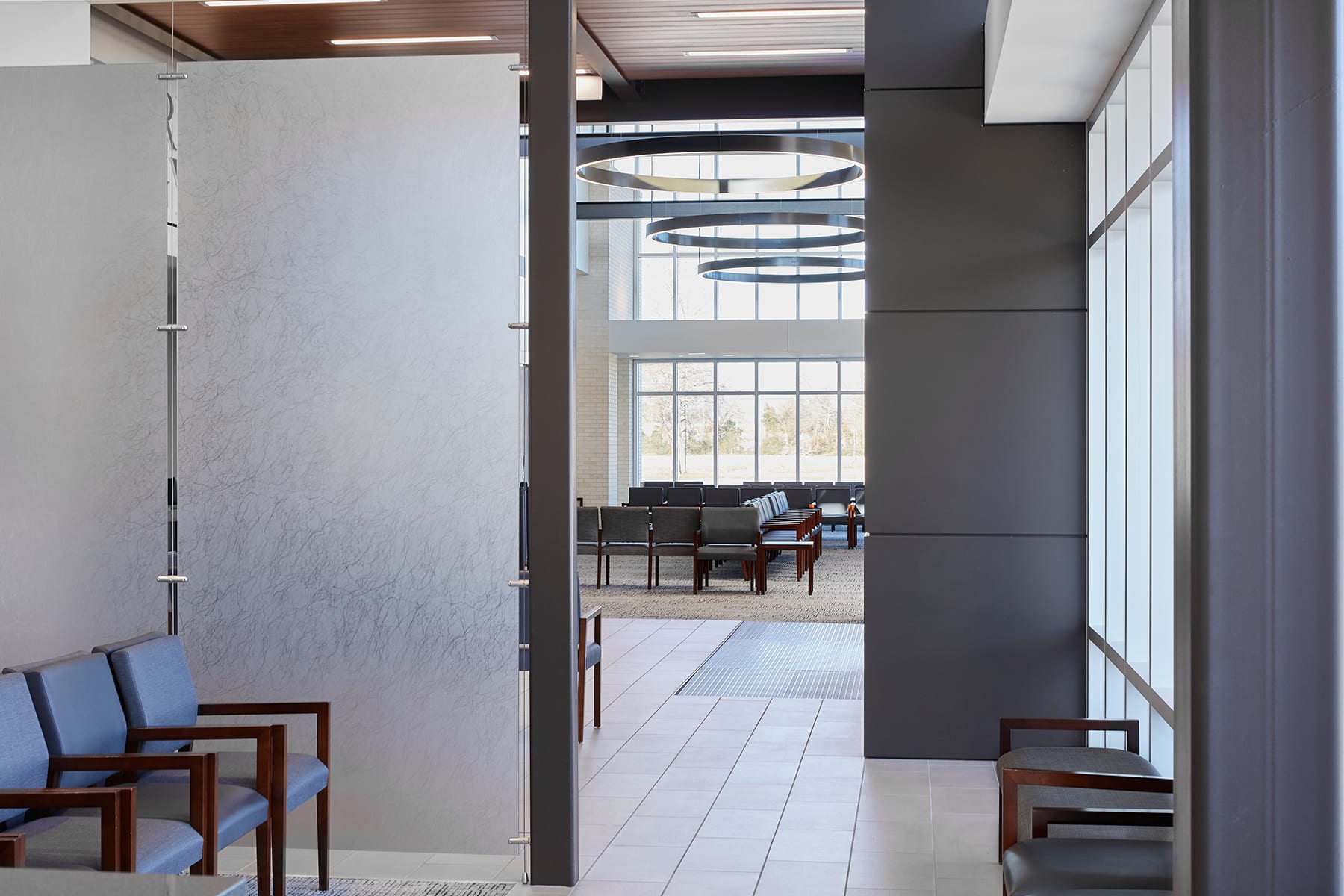Southern Urology
Location: Lafayette, Louisiana
Size: 34,072 sf
With a rapidly expanding patient base, the team at Southern Urology was in need of a new facility to keep up with growing demands. The new clinic was designed to serve a staff of more than ten doctors and countless nurses, technicians, and support staff.
ACSW was tasked with designing a contemporary healthcare facility that would welcome patients without feeling cold and sterile. The double-height space of the lobby evokes a sense of calmness and tranquility; vastly different from the crowded and stuffy waiting areas often found in clinics. An expansive glass volume allows daylight to bring warmth to visitors. Brick carried in from the exterior, combined with a wood ceiling balances traditional undertones with contemporary massing.
The facility includes three surgery suites, four procedure rooms, multiple imaging suites, labs, and numerous exam rooms. The exam rooms are organized into multiple “pods,” each with a designated nurse’s station, to differentiate between the numerous doctors in the clinic. Each space has its own sub waiting area which allows for a more efficient progression through the facility.










