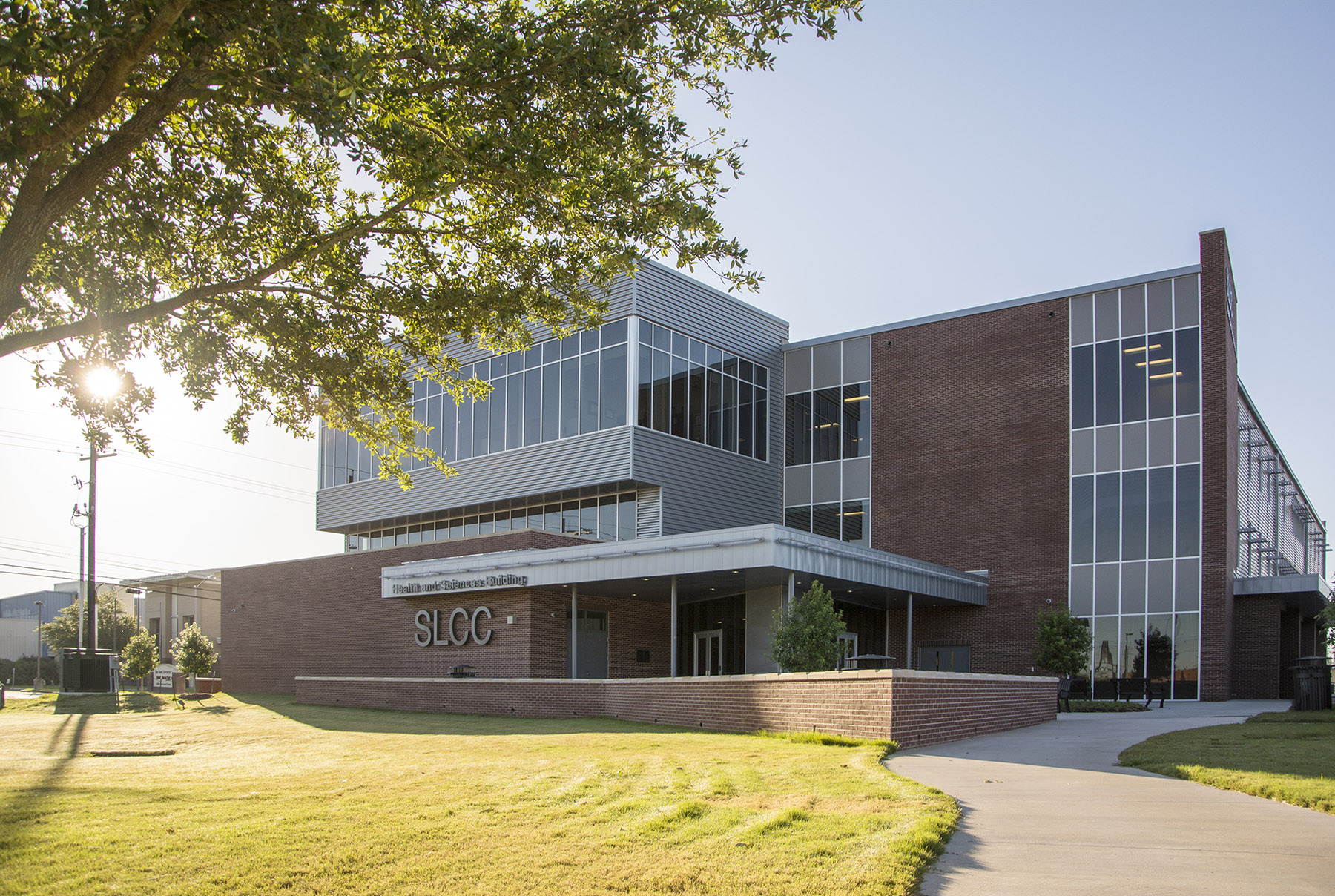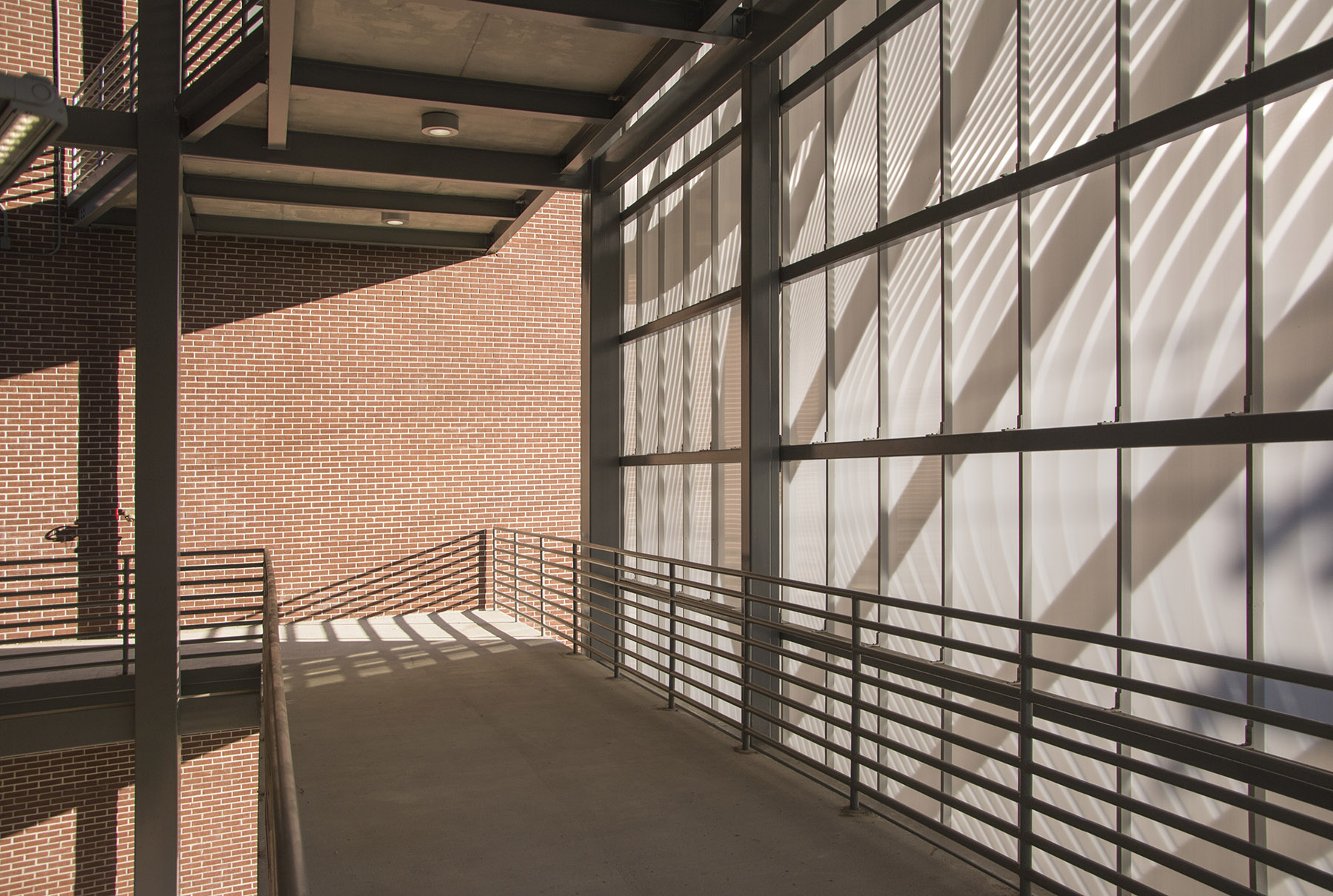SLCC Health & Sciences
Location: Lafayette, Louisiana
Size: 65,000 sf
The Health and Sciences Building will provide SLCC with an updated and modern identity within the Lafayette community. The building houses the nursing program and expands the supporting science laboratory facilities and instructional spaces at the college. Additionally, the building houses an auditorium that has the ability to provide instructional opportunity to the students in the program and allow the interaction of the adjacent educational spaces with the auditorium.
There were several design challenges to the project. With a limited amount of funds, the program had to be prioritized to maximize spatial allocations. Nursing and Science Labs held a higher priority, while faculty and administrative offices were much lower. One of the prime program elements involved the creation of student gathering or study spaces. While the first floor student activity area would provide students a larger space to gather, the smaller niches and alcoves throughout the building would allow smaller study or quiet time between classes.
Outside of the main building program, an equally daunting challenge was to orchestrate the configuration of the building to fit on a minimal site. With the building bound on all four sides by Bertrand and Devalcourt Streets, the Ardoin Building and the drainage canal to the North, space for the building was very limited. Nearly every available square footage of ground was used for the building and reserved parking for faculty and guest access. Our office worked closely with the General Contractor during construction to phase construction. The building’s slab required thickening in strategic locations to carry the weight of a crane as the building was erected from North to South. The building’s slab was the only place a crane could be placed as Bertrand was to the East and the Ardoin Building to the West.







