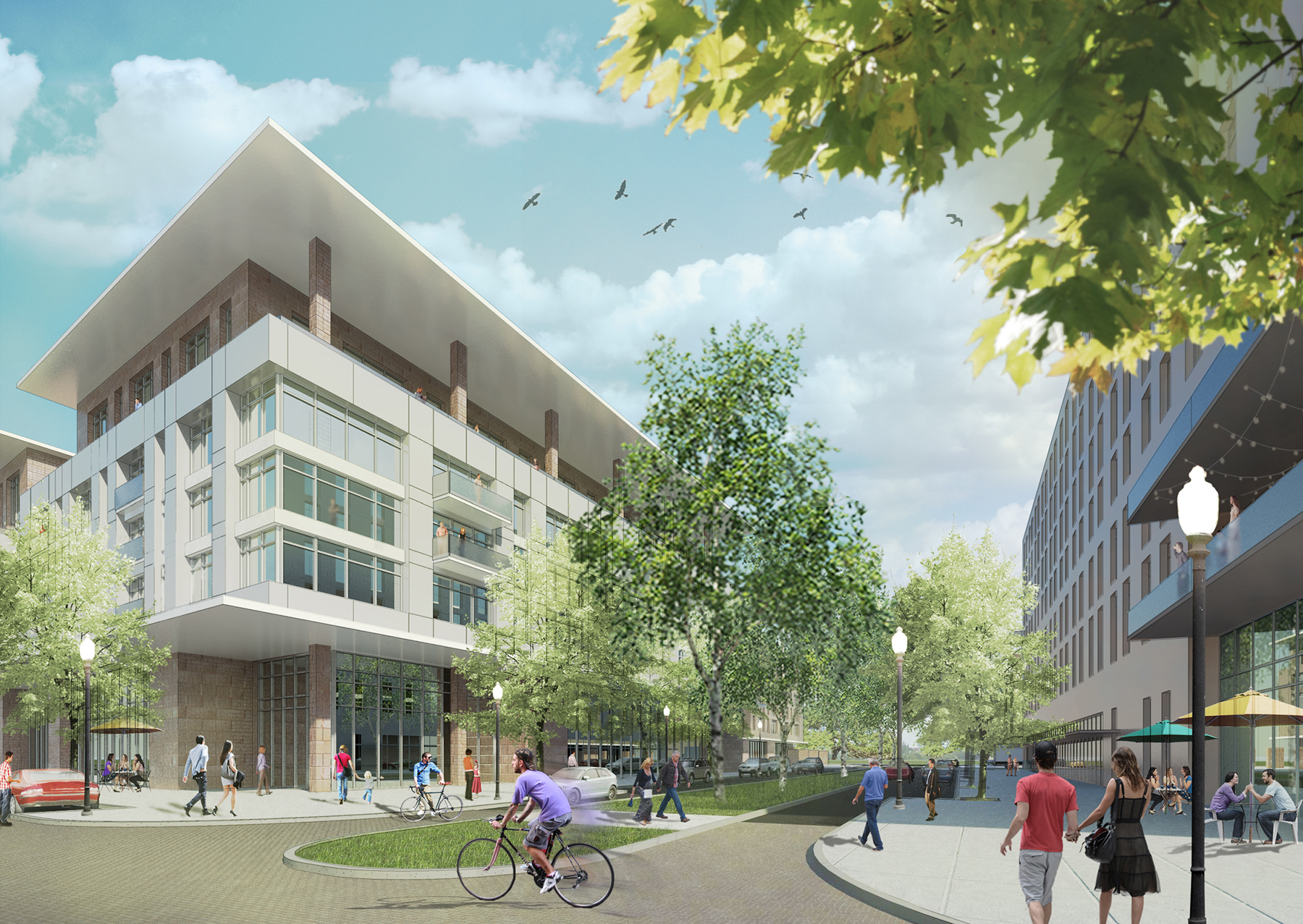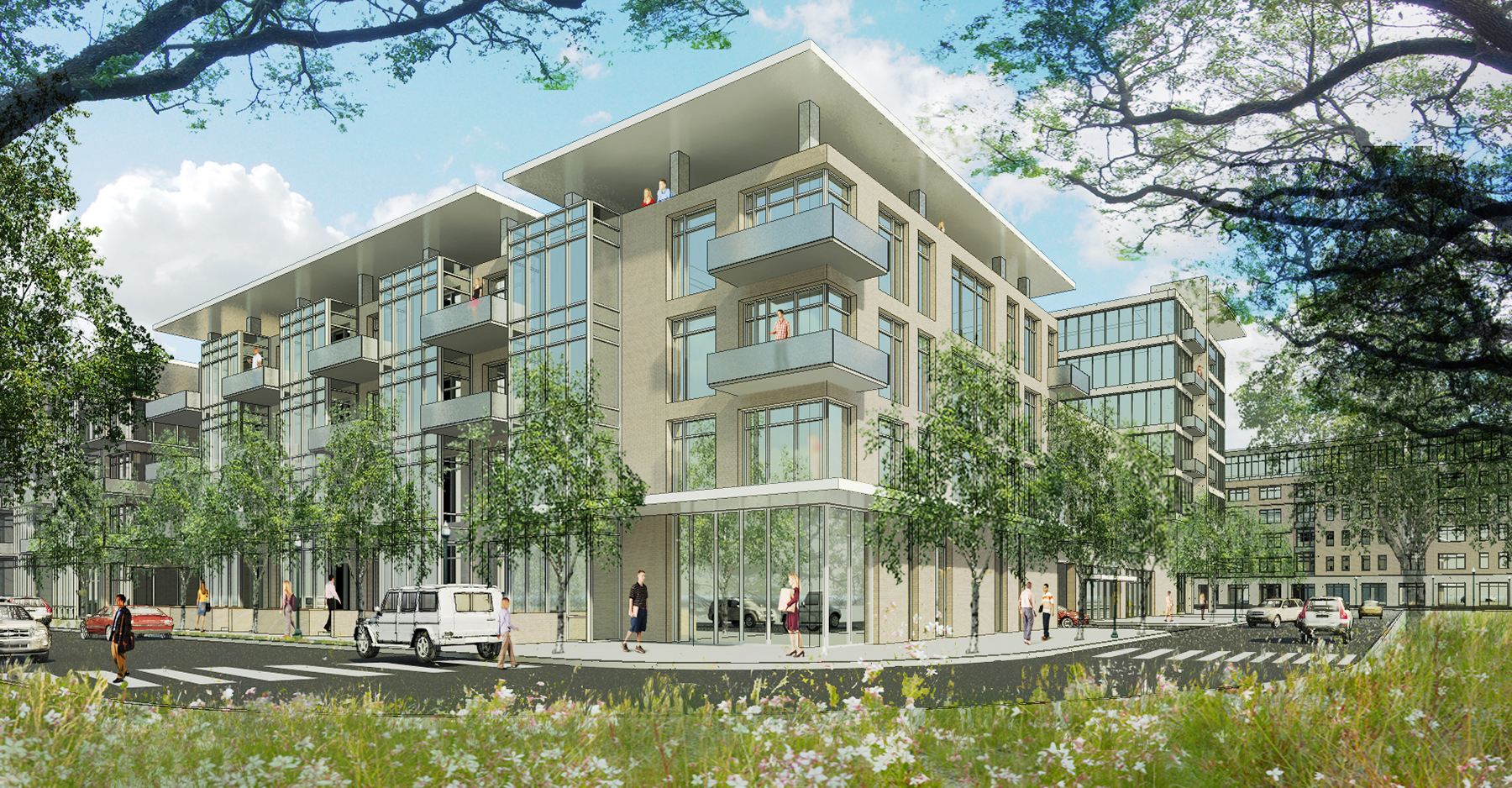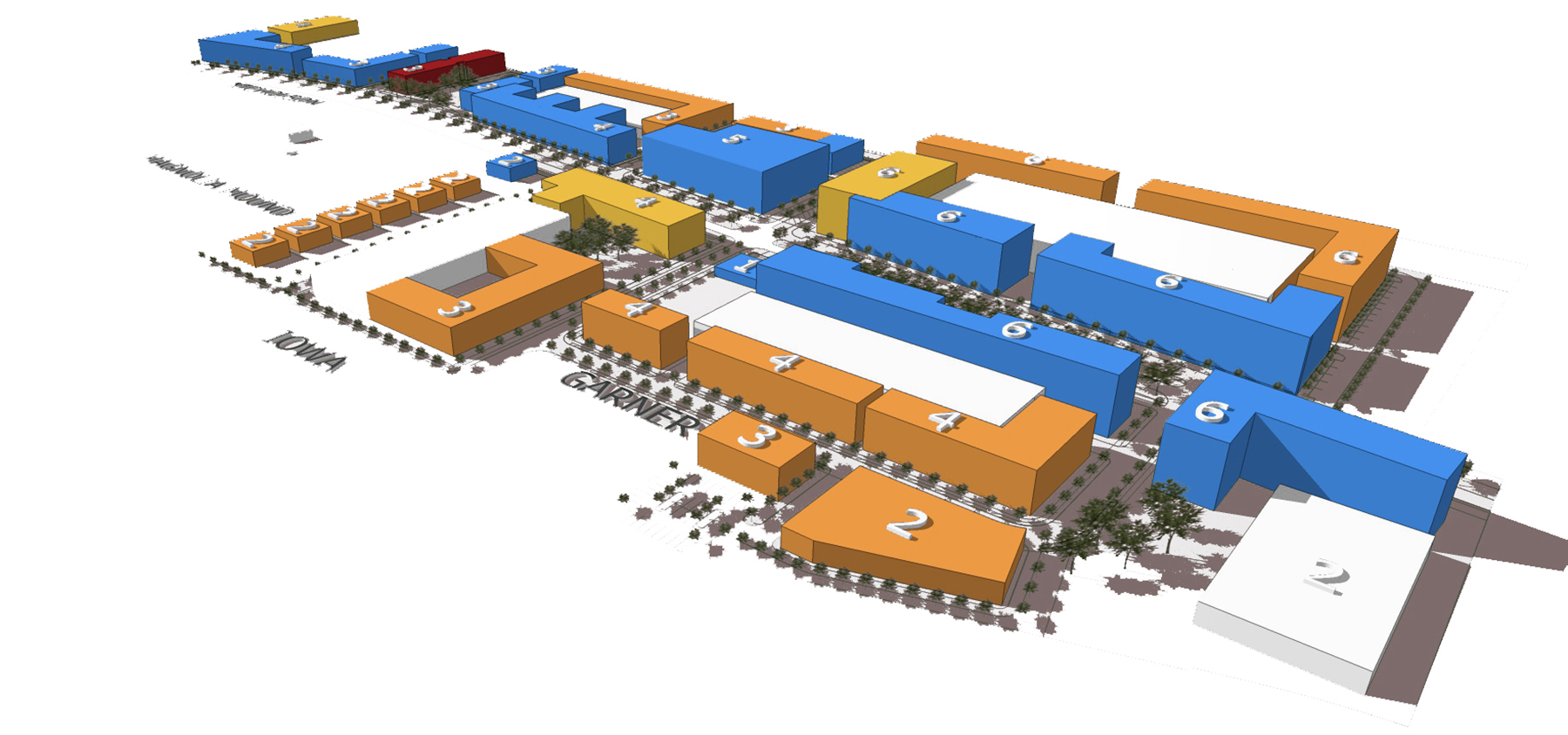River District
Location: Baton Rouge, Louisiana
Size: 34.8 acres
The plan for River District is the result of a yearlong effort to produce a vision for a uniquely situated and currently underutilized piece of property. Situated between a revitalized downtown and a thriving urban campus, the district plan aims to be the unifying framework connecting the two currently disconnected localities. The planning strategy centers on an existing major arterial, which will be adapted into a more complete street with on-street parking, tree-lined sidewalks, and a future light-rail line. This strategy will be reinforced with a mix of land and building uses to create an economically viable solution that also strives to continue the vibrancy of the surrounding area.
Centered amongst the property is a large public plaza adjacent to a historic property. Historically, the plantation house had a constant view and connection to the river, and the plaza intends to maintain this connection through a more urban means. Here, the district will not only come alive with various events, but give a recollection of the history that is present. It is this history, juxtaposed with the progressive architectural aesthetic of the district that serves as a metaphor for its surroundings. A connection to history with an eye towards the future.








