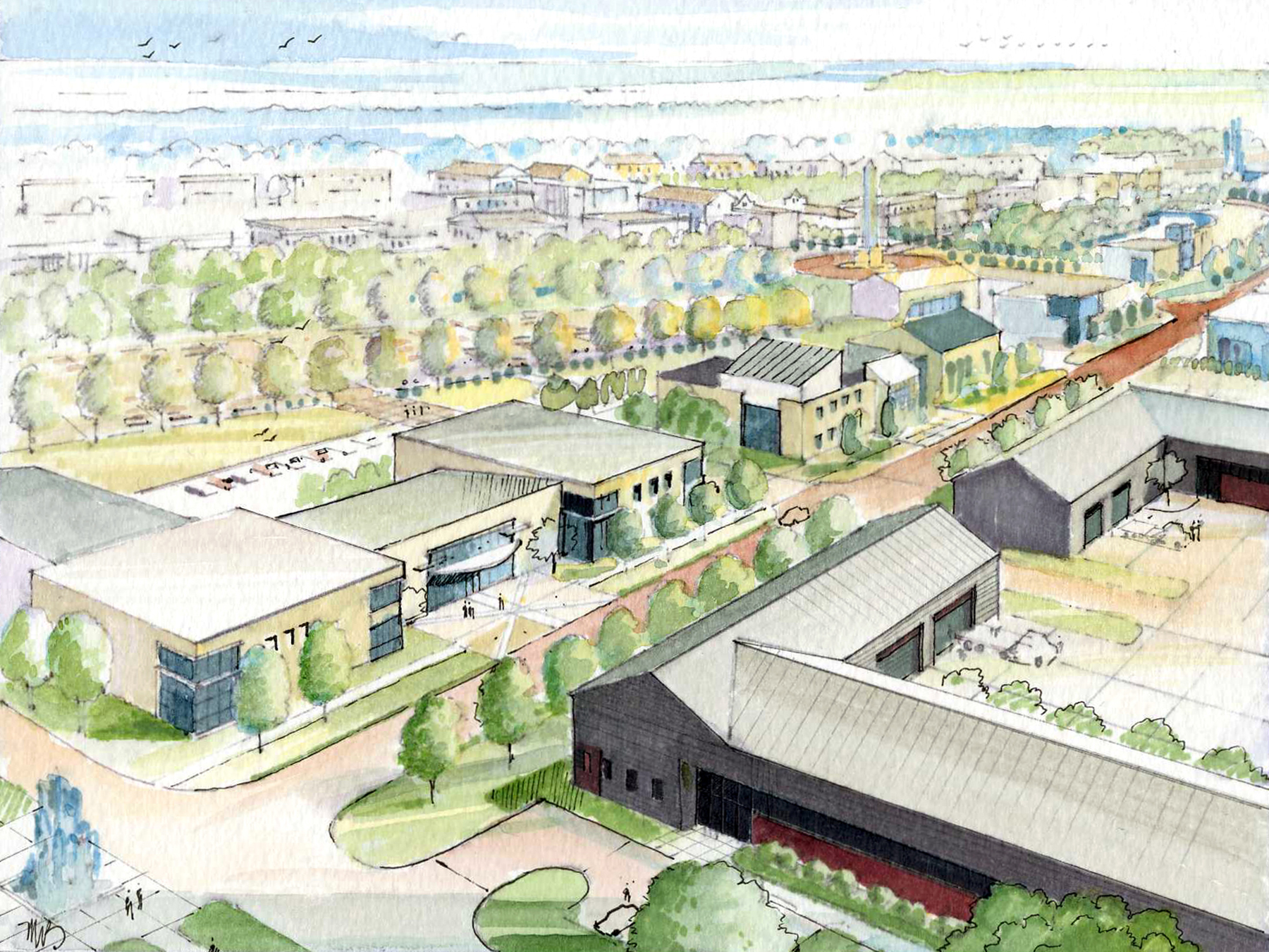LSU Innovation Park Master Plan
Location: Baton Rouge, Louisiana
Size: 239 acres
Louisiana State University was interested in creating a research campus where public, private, and institutional research initiatives could feed each other. ACSW conducted a week-long charrette for LSU’s Research and Technology Park in the spring of 2008. During the charrette, ACSW held 17 meetings with University board members and staff, city officials and staff, and a variety of other stakeholders. The result of the 239-acre master plan was 3-million square feet of office, lab, classroom, hotel, high bay, and support services space. The campus also includes 81.86 acres of open space with a bioswale, wetland system, and a greenway system. The design code outlines street sections, parking options, pedestrian and vehicular circulation, building height and placement, and architectural standards to ensure a cohesive vision for the future.







