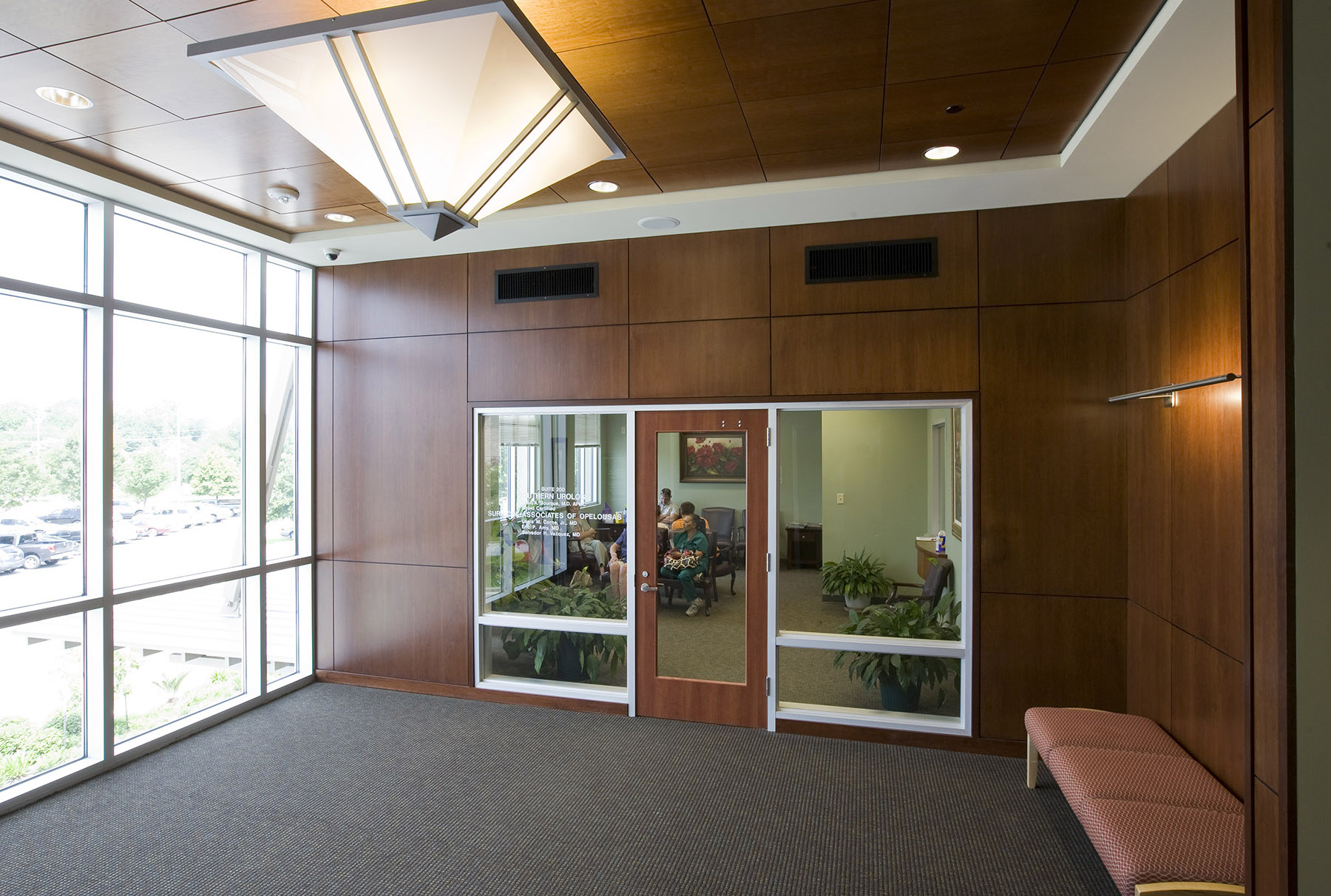Lafayette Medical Office Building
Location: Lafayette, Louisiana
Size: 61,167 sf
Due to the success of the previous Hospital project, the Architect was once again chosen by the Owner/Physician’s group to design and build a medical office building. The main challenge for the new building on an existing campus that includes two existing hospitals was to marry the two buildings to provide a cohesive campus. The Architect recognized the architectural significance of the buildings that were present within the complex and successfully developed these components in a more contemporary style through the use of materials and colors. Reliefs to the façade and deep shadowed windows provided architectural interest while remaining under a low budget.
An important factor in the design and placement was the location of the live oak trees that existed on the site. Expansive glass was used on each floor’s lobby to highlight the views into the tree-tops. The use of wood panels in these spaces also echoes the natural material of the vistas. The materials used in the common spaces of the building were carried through to all of the 13 individual medical suites, forming a cohesive interior as well.







