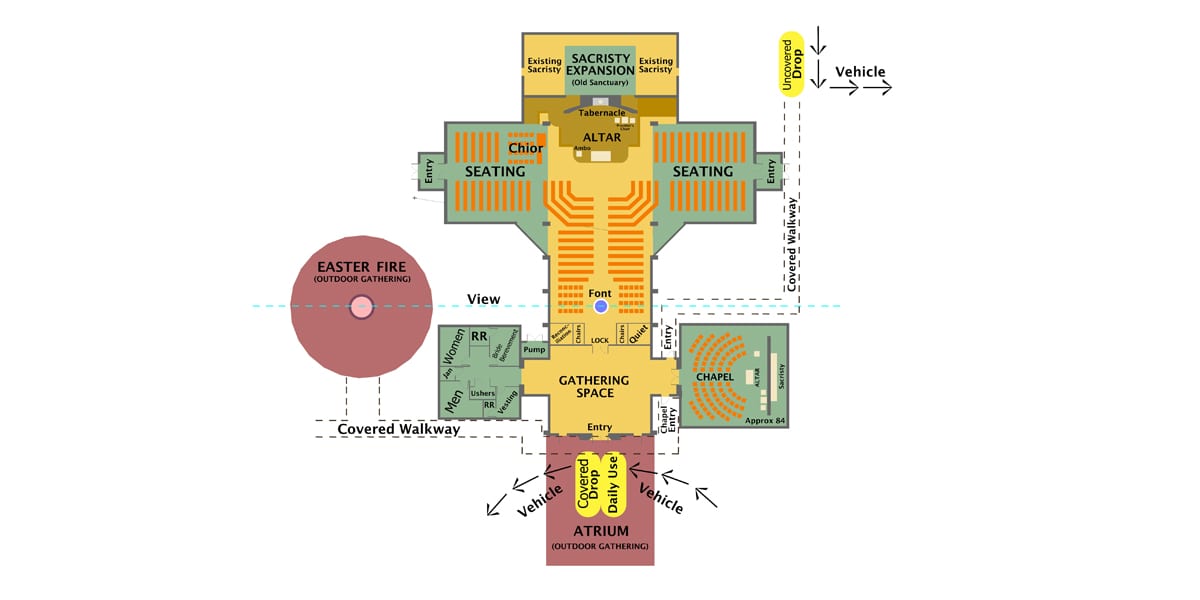Holy Ghost
Catholic Church
Master Planning
Location: Opelousas, Louisiana
Size: 5.5 acres
Holy Ghost Catholic Church has the distinction of being the largest historically African-American Catholic Parish in the United States. Holy Ghost Church also has a rich tradition of both architecture and of service to the community of Opelousas, LA. It was with this tradition in mind that the master plan was created. The pastor of Holy Ghost Catholic Church approached ACSW Architects with the mission of master planning the church campus to make it a place of peace and also a place where the community could gather and celebrate. The program for the master plan included renovating and expanding the existing church so that it could more easily host the rites of the Catholic Church as they are practiced today. Additional program included the creation of a Parish Life Center that can host large functions and have room for all CCD classrooms that the parish required. Also, the aim of the master plan was to add parking and beautify the campus.
The design of the master plan focuses on gathering. It is with this aim that several spaces were created such as a Narthex in the church, an atrium in front of the church, an Easter fire space, and a prayer garden. These spaces provide places for the community to gather while at the same time providing those gathered with an idea of the liturgical significance that they represent.



