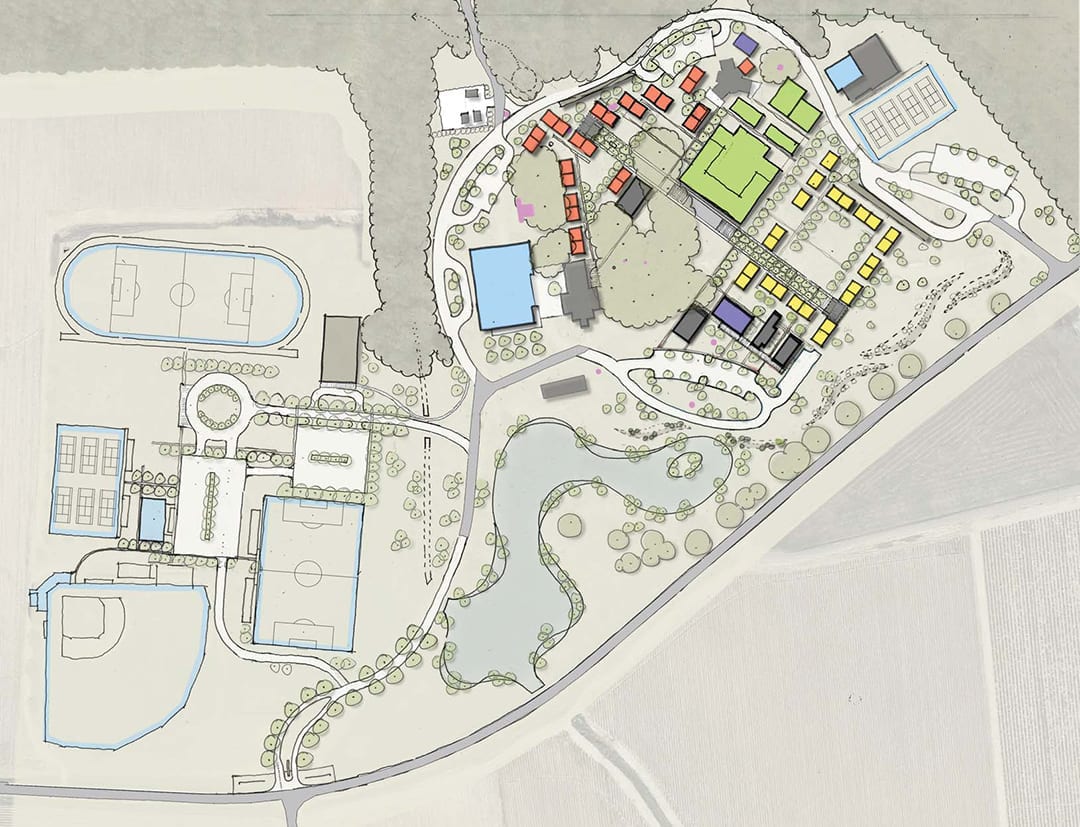Episcopal School of Acadiana Master Plan
Location: Cade, LA
Size: 60 acres
In association with
Carbo Landscape Architecture
The goal of ACSW Architects as the planning partner was to assist Episcopal School of Acadiana in translating the mission, vision and values of the school to a campus master plan reflective of the traditions and specific needs of ESA. The ACSW Architects and Carbo Landscape team collaborated to bring the school’s vision to fruition. This process began with the team getting to know ESA and its school community to help further define specifics about how to plan for the now and the future. We utilized a consensus-based charrette approach formulated to recognize each person. All participants were invited to share their experiences, insights and talents to frame the vision for the future of ESA. The team’s system is built upon collaborative team-building exercises, promoting the sense of both individual and collective ownership of the final master plan design.
With the completion of the master plan visioning phase, the 3 options for our “3 Campus Concept” were designed: the Nodes Concept, the Art Spine Concept, and the Radial Concept. These 3 options were presented as different approaches to a potential solution to an open call ESA advisory group charrette. In the end, the Radial Concept was selected by the majority as the preferred option. The Radial Concept leaves the existing campus buildings mostly in tact that will undergo a total of 7 phases.


