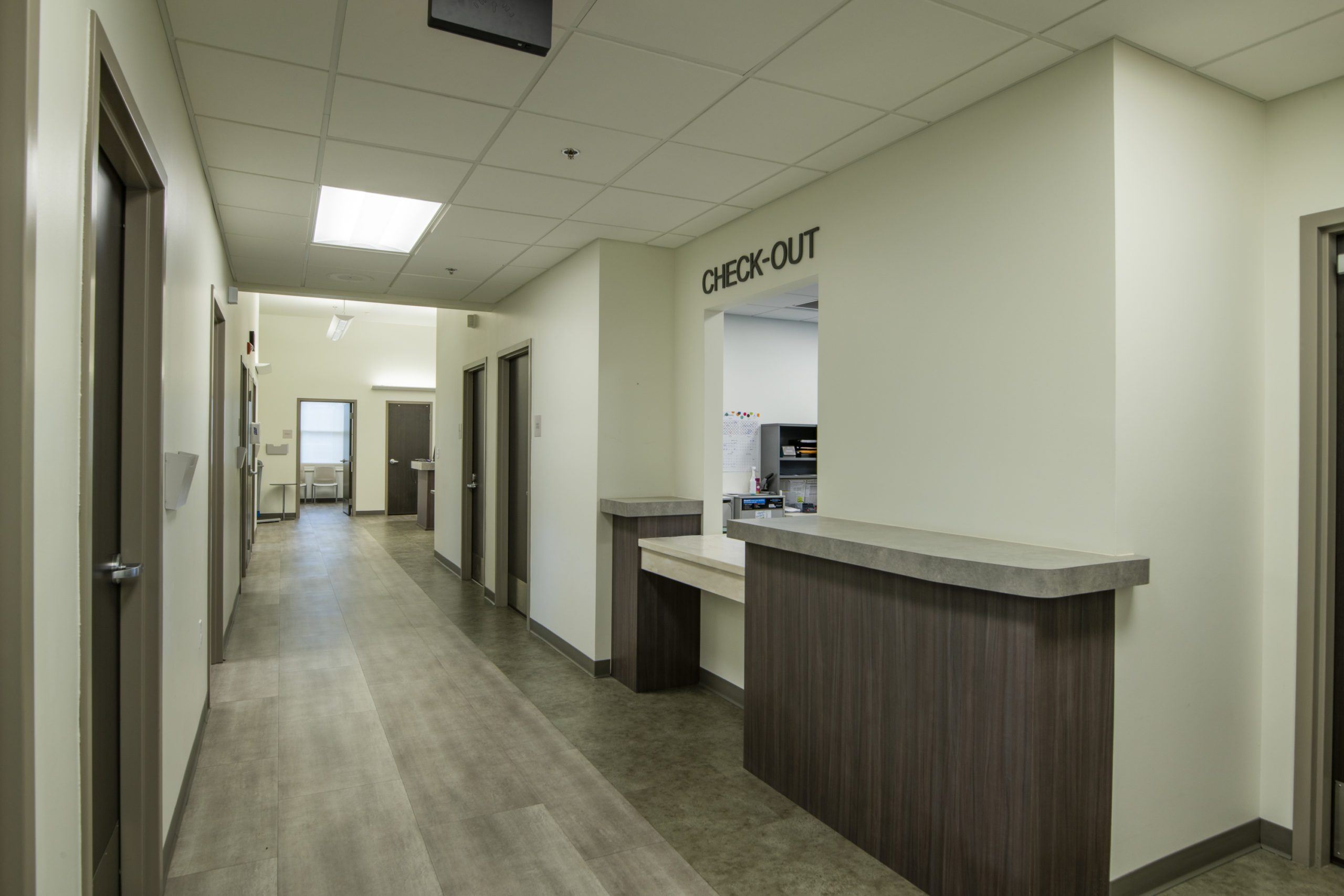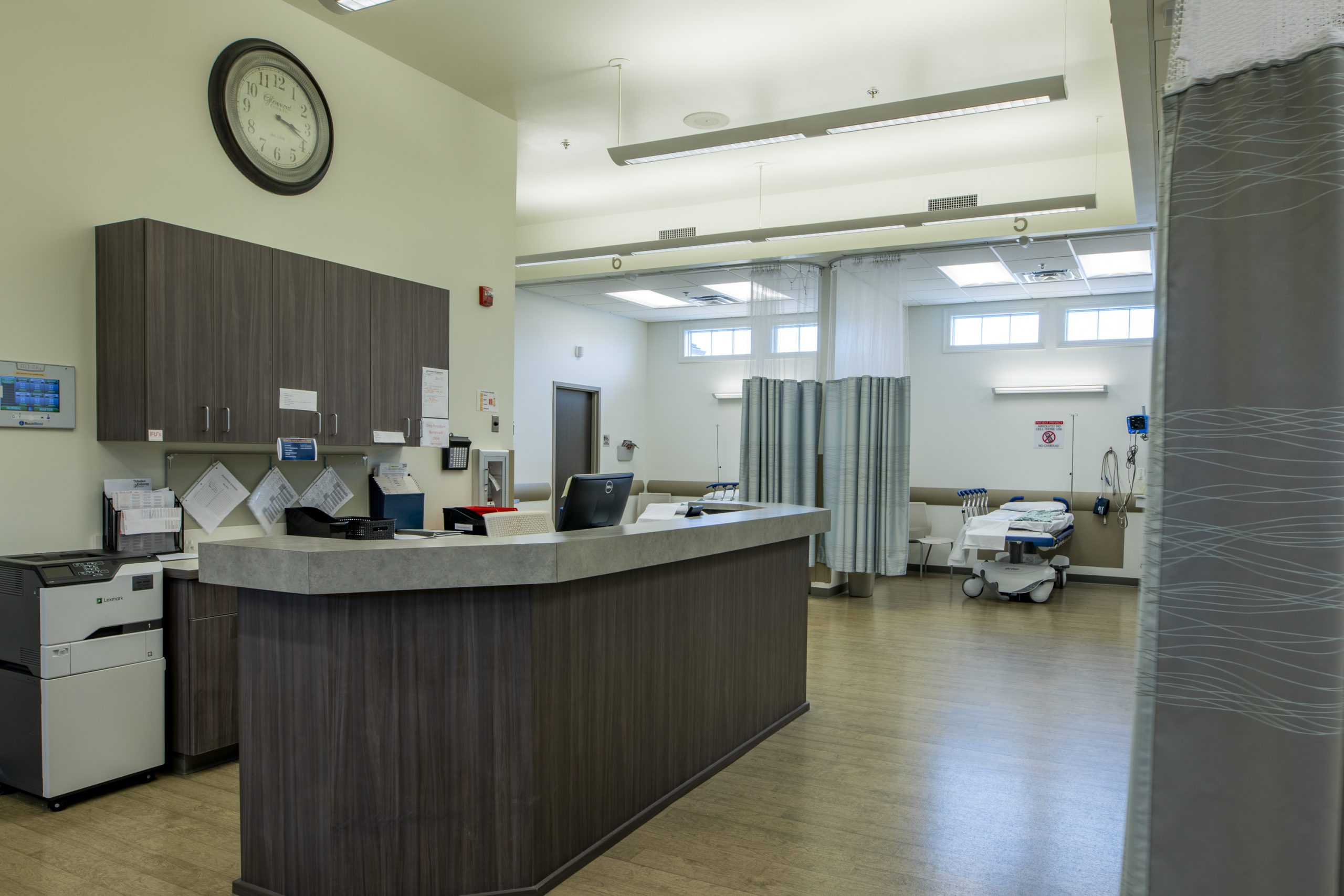Digestive Health &
Endoscopy Center
Location: Thibodaux, Louisiana
Size: 10,000 sf
Having outgrown their existing leased medical office space, this client approached our firm for guidance arising from their desire to move into a new facility. They were interested in purchasing land and building on a greenfield site. The client’s preference to be in close proximity to the hospital yielded 3 possible considerations for a new site. ACSW was enlisted at this early stage to help program the facility, as well as, to perform a few test fits on the different sites in an effort to determine which location would best suit the client.In the end, the client settled on a corner lot in a Traditional Neighborhood Development. Their initial request for a modern design was limited by the TND’s design guidelines. Budget and regulatory requirements were uniquely challenging components of this project. The plan is organized around the client’s emphasis on making the patient’s experience at the facility as comfortable and private as possible, while incorporating an open, welcoming environment. Patient/Doctor interaction was critical to the method of organizing the interior spaces. The end result is a comfortable, efficient building which meets the clients needs (exceeding their expectations) and fits nicely within the context of the community. This project is set to finish construction in the first quarter of 2017.



