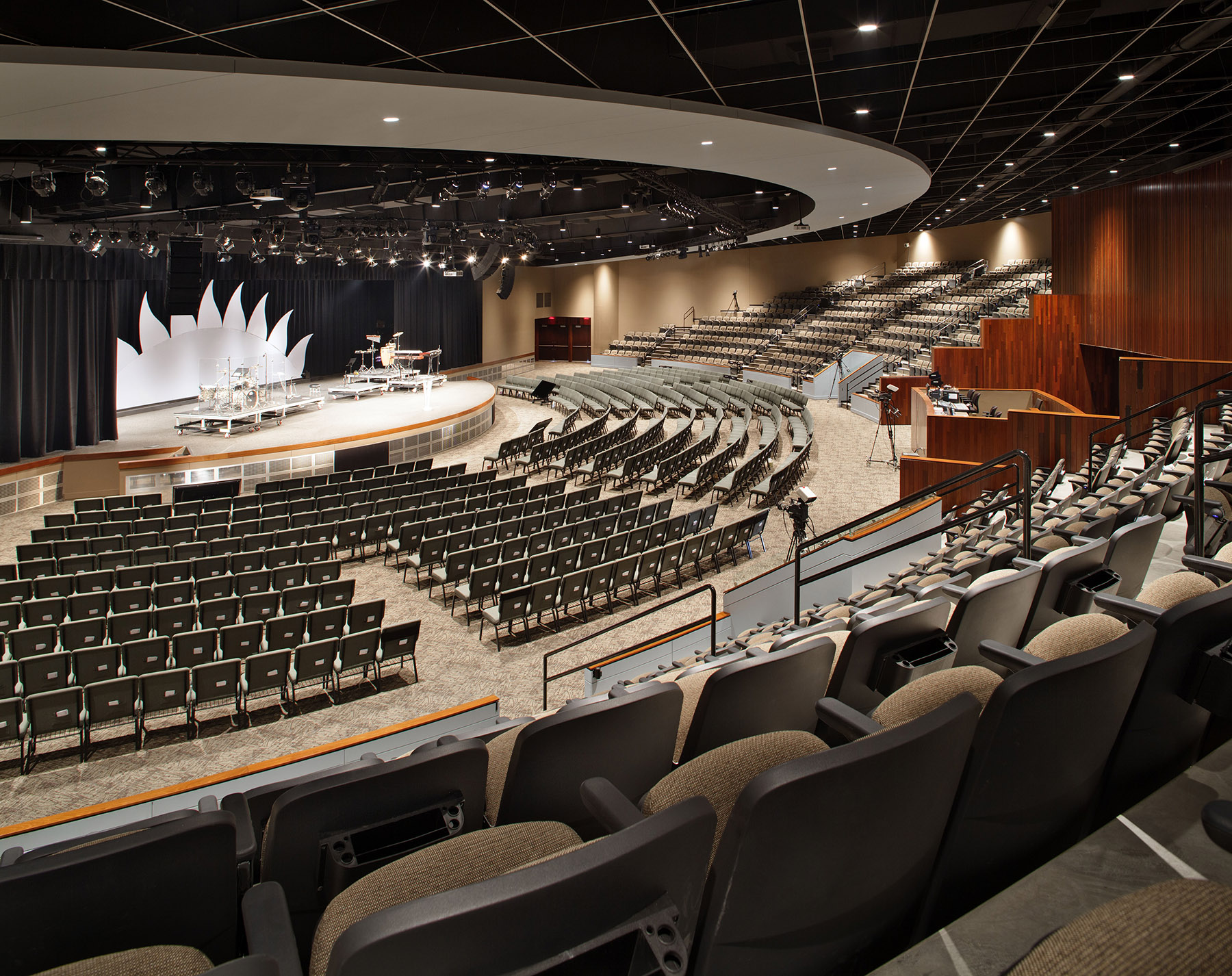Crossroads
Location: Lafayette, Louisiana
Size: 60,000 sf
Located along two major thoroughfares, the architect was challenged with designing a new facility that would anchor the heavily traveled intersection while respecting the existing facility along with addressing the congregations growing needs. This new Worship Center is a 42,000 square foot addition to the original facility and the culmination of a multi-purpose project to provide a 1,500 person re-configurable and flexible multi-use auditorium. The auditorium was designed to accommodate various types of performances from theatrical presentations, praise and worship services, and musical performances that range from a small house band to a christian rock concert. The flexibility of the auditorium is evident by its ability to transform its 9,200 square feet flexible seating space into a flat floor space for any use imaginable.
While the auditorium was to house the majority of events, the architect felt compelled to create spaces throughout the facility that would house smaller more intimate events. These spaces are evident in the lobby, foyer, and fellowship area where the use of natural light, variations in volumes, and the use of wood has created an intimate and spiritual setting. By creating these spaces it has allowed the owner the opportunity to perform small wedding ceremonies, banquets, and to host small bible study groups without feeling overwhelmed by the large auditorium.













