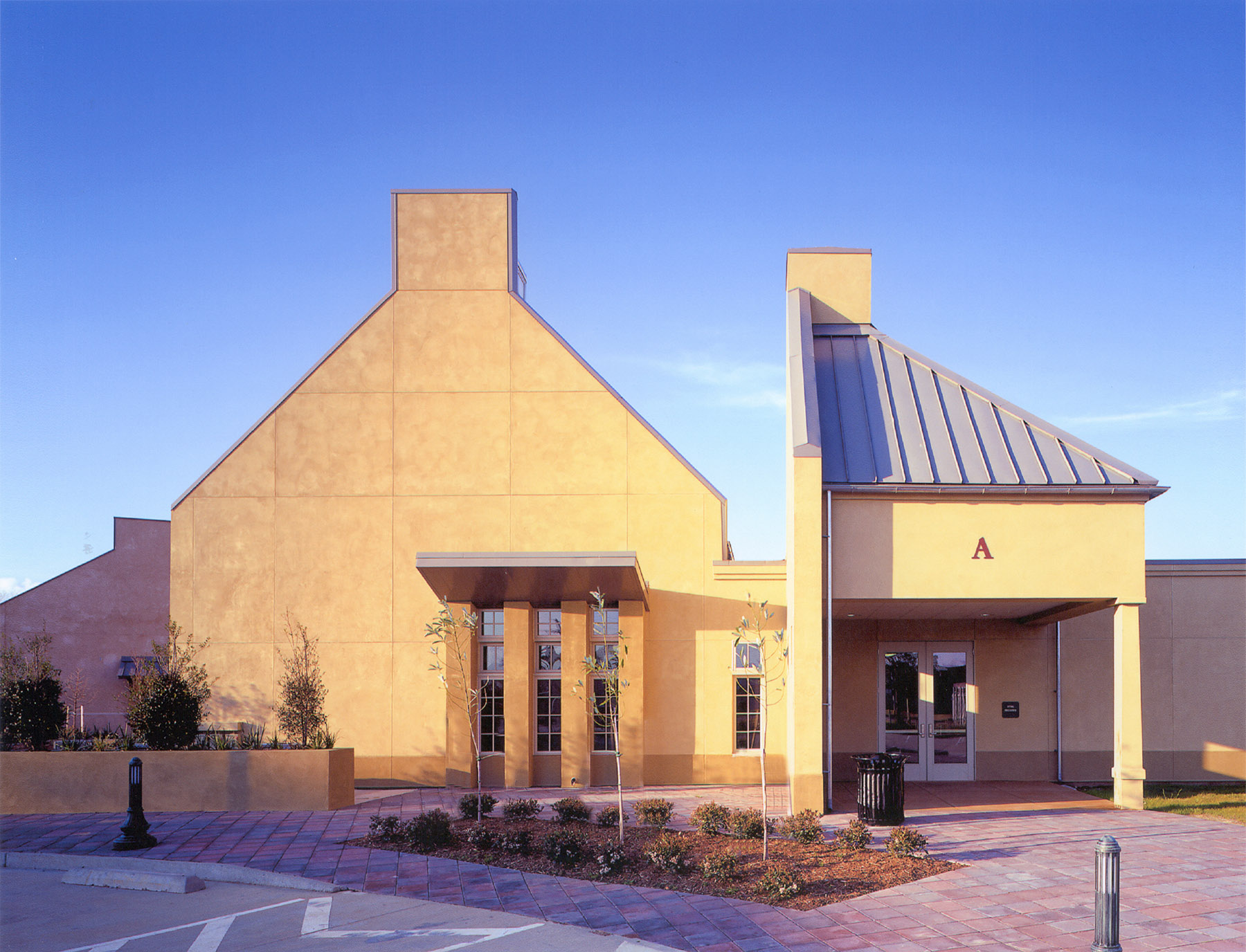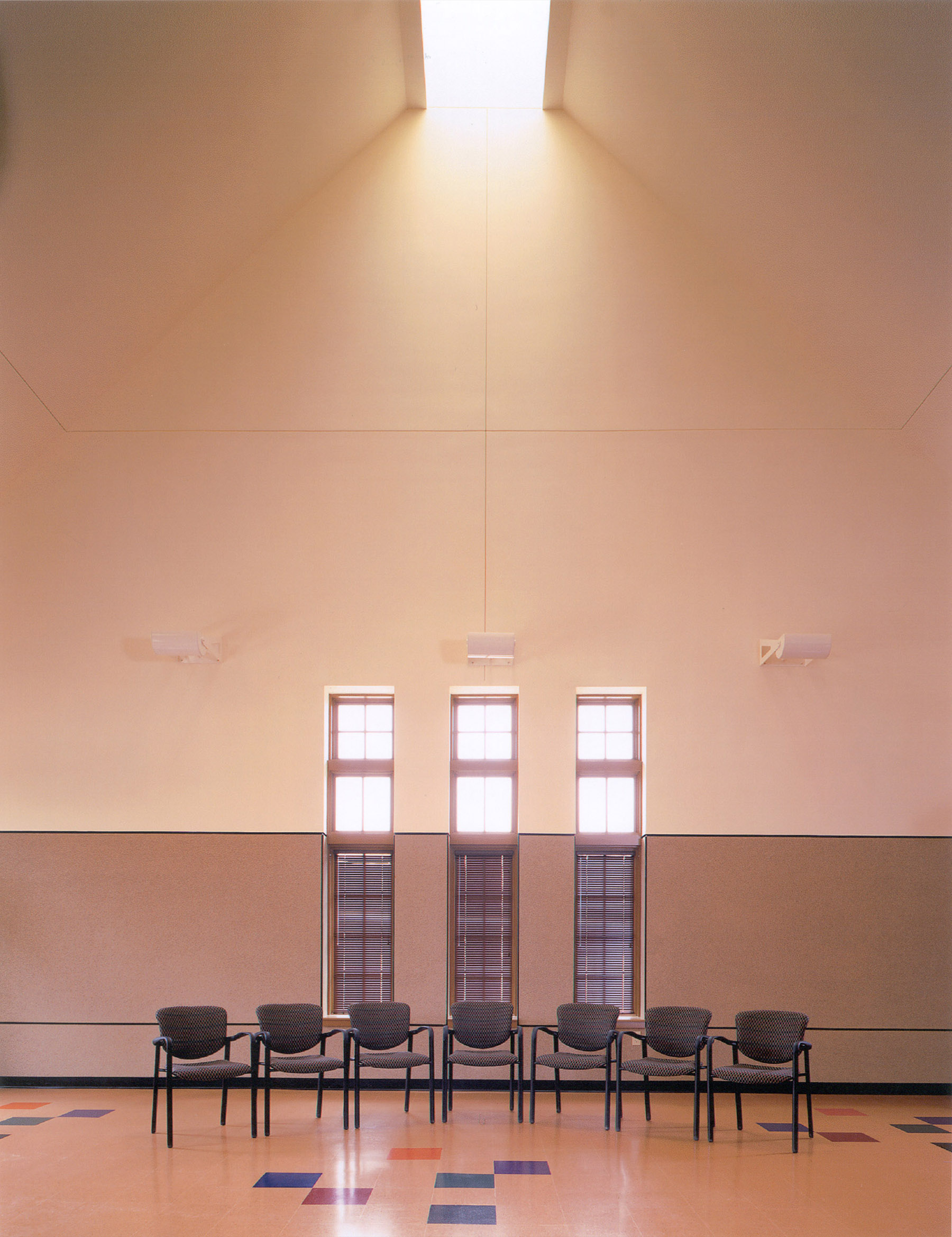Clifton Chenier Center
Location: Lafayette, Louisiana
Size: 25,000 sf
AIA Louisiana Honor Award
The Mission: Resurrect a formally vibrant community sector. This creation needs to serve and uplift the human spirit of an economically deprived population, long overlooked by prolific growth on the city’s affluent south side.
The Site: A dilapidated neighborhood site is defined by its immediate edges of low-end residential shotguns and failed first generation suburban retail sprawl. A north/south interstate and an inner city arterial is linked by a greenbelt created during a previous attempt at revitalization.
The Program: Incorporate the Parish’s Public Health Unit, Children’s Special Services, Sanitarian Services, and State Vital Records into a supervised 12 hour operational facility for a mostly impoverished client base.
The Parti: Enhance the campus scale by emulating the established greenbelt while co-existing with other facilities within the Clifton Chenier Center. Create small public squares, resulting in an urban setting for the centerpiece for the Public Health Center.
The Solution: The massing of the Public Health Unit utilizes a reassembly of creole cottage forms as its historic metaphor. The area’s tangible historic past is transformed into a modern statement. Reinterpreted characteristics of cottages are used to create its form. The “Abat-vent”, a historical element dealing with wind and rain, now serves as entry identification as well as weather protection. Windows once flanked by shutters now exist as maximum daylight window compositions. A stucco exterior affords color enhancement of the plaza’s outdoor rooms. A vibrant interior, developed around natural light, celebrates public spaces. Smaller ground accessed windows control potential vandalism and a central spine serves to orient the patron, allowing administrators to monitor activities with limited staff.







