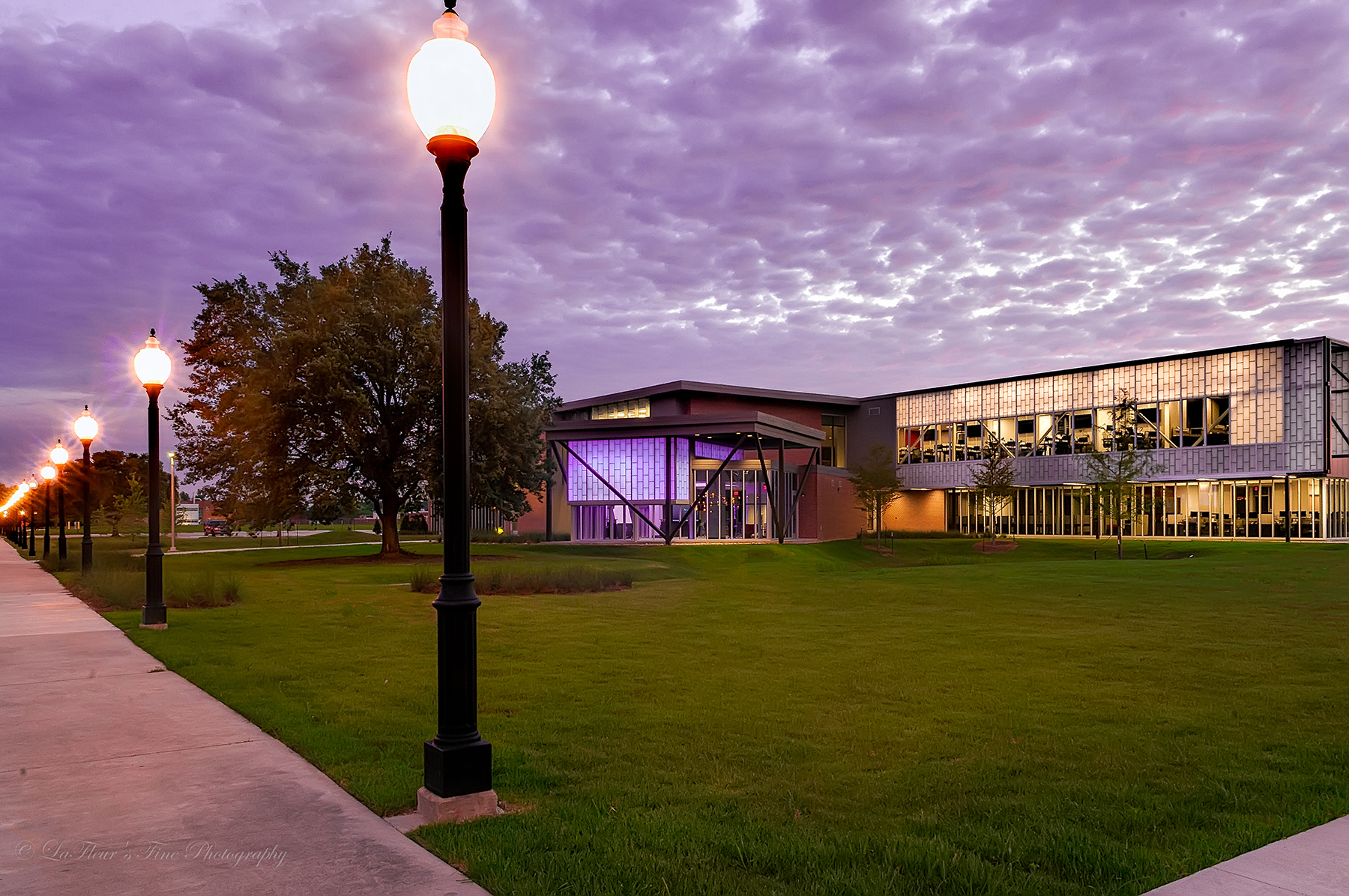CGI
Location: Lafayette, Louisiana
Size: 50,000 sf
The CGI building is the cornerstone to the University’s master planning vision that includes a mixed-use, walkable environment set among a high-tech research campus. To integrate the project into this vision the expansion of the existing bio-swale system will ultimately continue to link all campus districts promoting environmental stewardship, while enhancing the built environment at the micro and macro levels. It is this stewardship that drove the program of the facility in achieving its current LEED accredited status.
The new 50,000 SF, two-story facility combines CGI’s “Onshore Delivery Model” and a joint working relationship with UL faculty and students to position Lafayette and Louisiana at the forefront of technology, innovation, and quality of life.
The architecture, devised to interpret the vision of the University, is progressive but rooted in the University’s Creole/Georgian history. The facility, required to foster living, becomes reality with the infusion of an energetic high-tech workforce that exemplifies sustainability through: walking, biking, and a design that is sensitive to building orientation.
The building itself is about engaging the public domain while promoting internal collaborative efforts. Internally the collaborative core space allows for dynamic team building while the open space plan insures wide, unobstructed vistas to the outside environment. Fronting Cajundome Boulevard and Congress Street, it was the client’s desire to appear “open and transparent” to the community it seeks to support. This manifests itself on the predominate facades with full height walls of glass and translucent insulated panels to diffuse the internal natural light, enriching the work environment.











