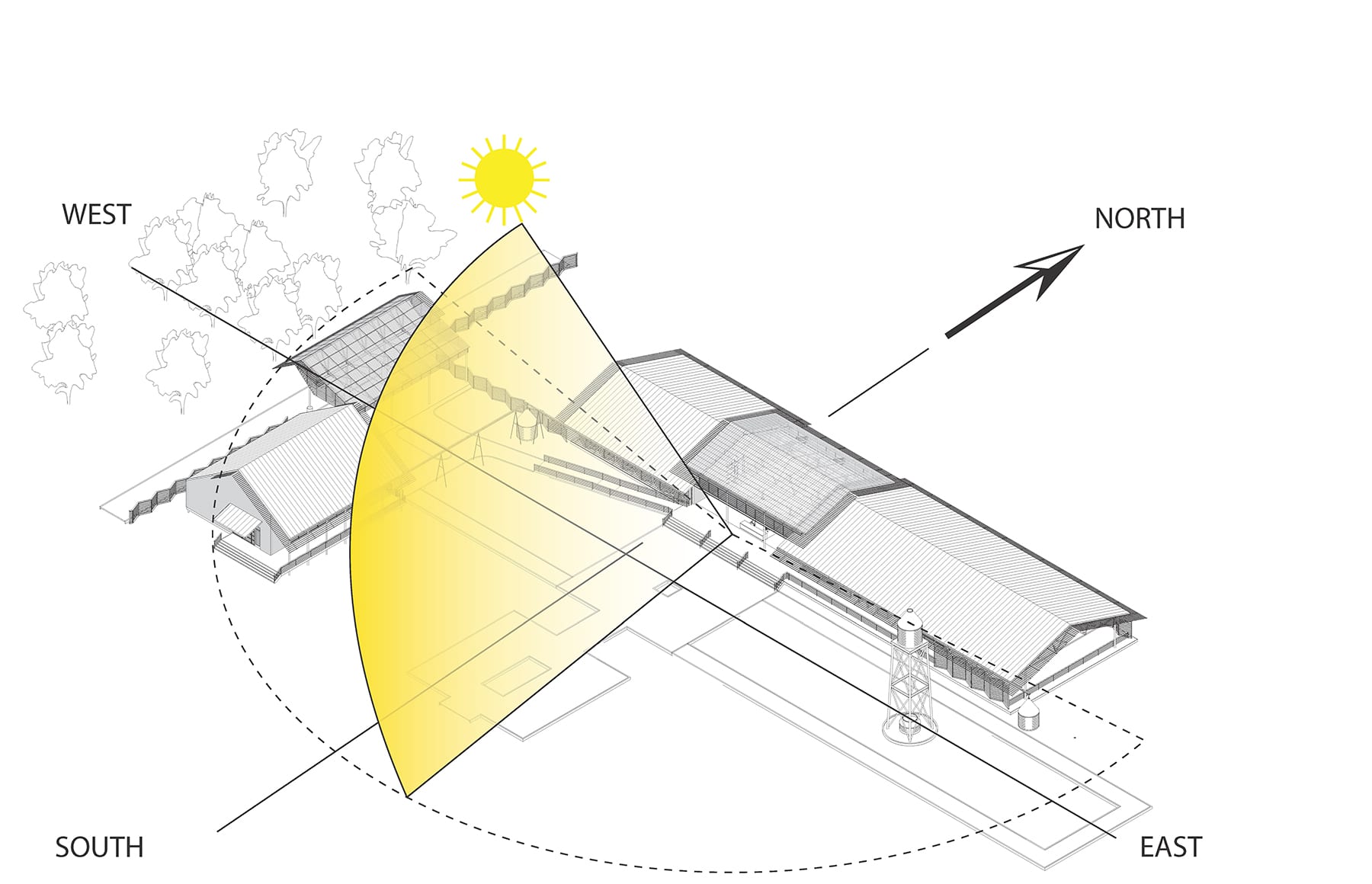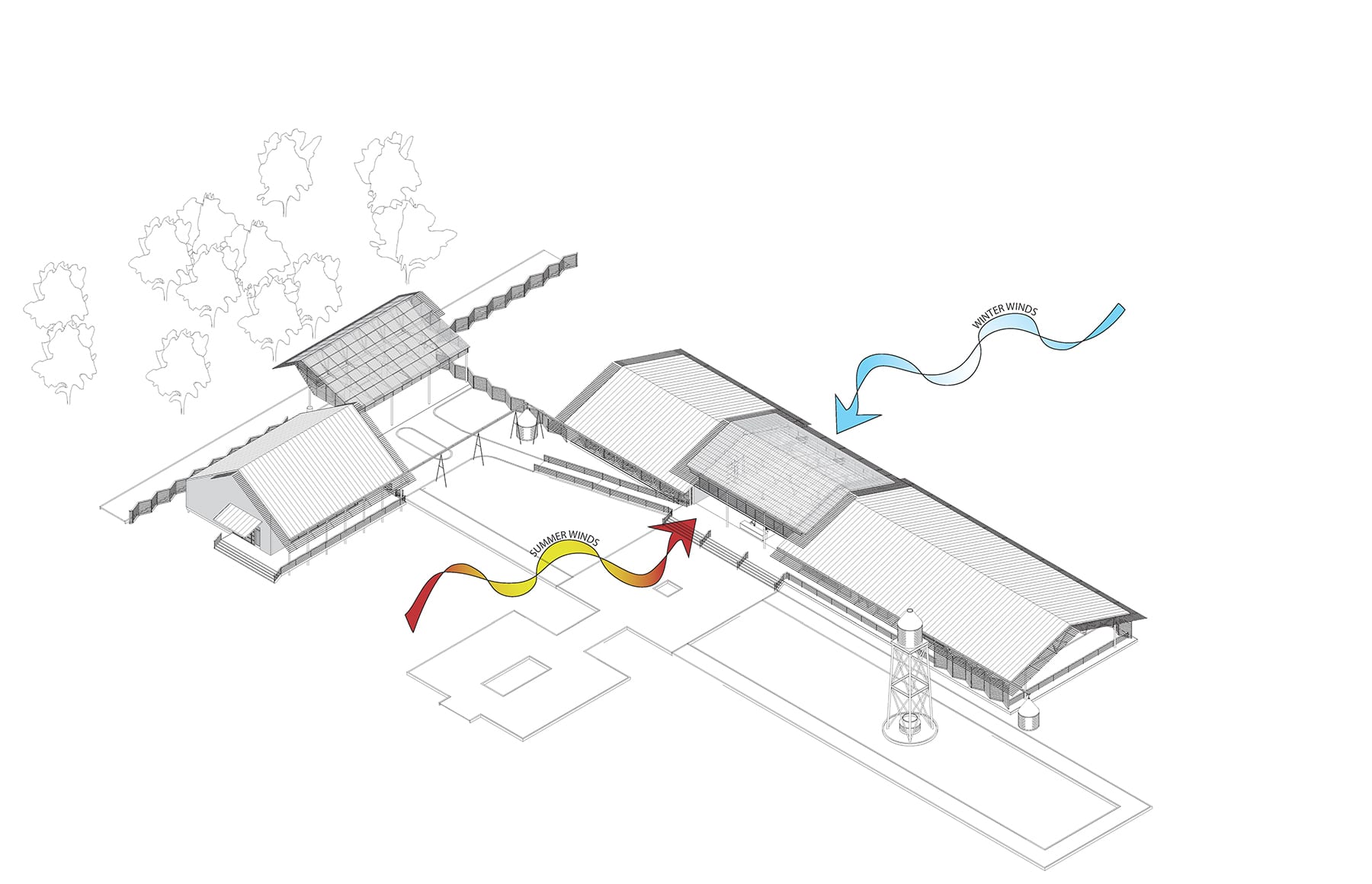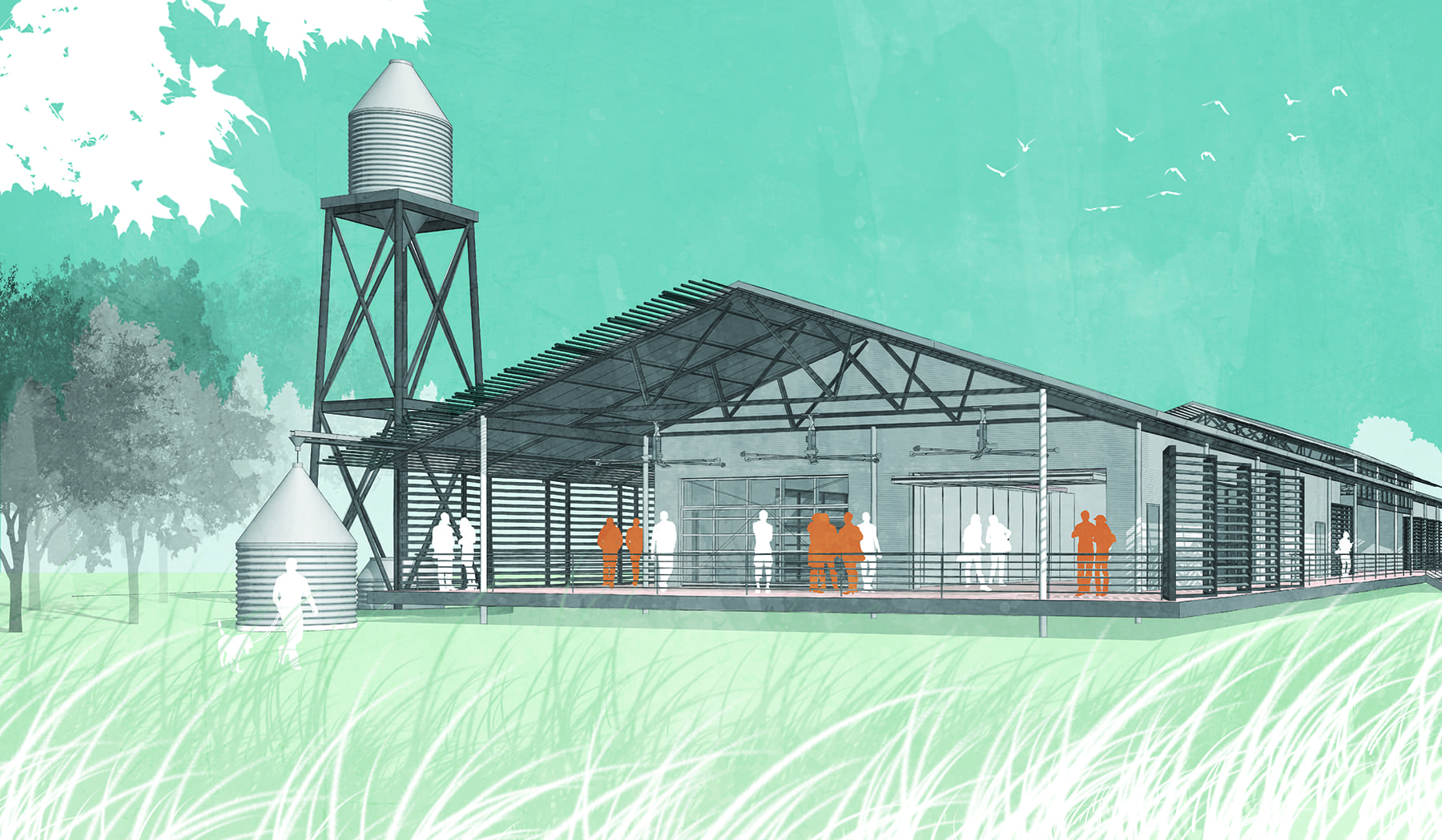Burden Welcome Center
Location: Baton Rouge, Louisiana
Unrealized
In association with
Carbo Landscape Architecture
As a proposal to master plan and design the LSU Burden Welcome Center & Botanic Gardens Headquarters in Baton Rouge LA, ACSW Architects established a vision based on the integration of architectural design and function with visitor experience. The focus was on preservation & conservation, education, and experimentation.
The proposal includes an overall master plan, welcome center, entry canopies, expansion of existing facilities, parking layout, and sustainable solutions throughout the site and building. The site design carefully considered native landscaping, pervious paving, and dark sky lighting strategies. The buildings are envisioned as a contemporary interpretation of the agrarian structures celebrated by the Museum and Gardens.
The facility is positioned to take advantage of sun angles and the dog-trot form optimize natural ventilation. Sun shading devices are utilized on all overhangs and over large expanses of glazing. The roof is utilized for rainwater collection to serve the facility, while also creating and interactive an educational opportunity for children.












