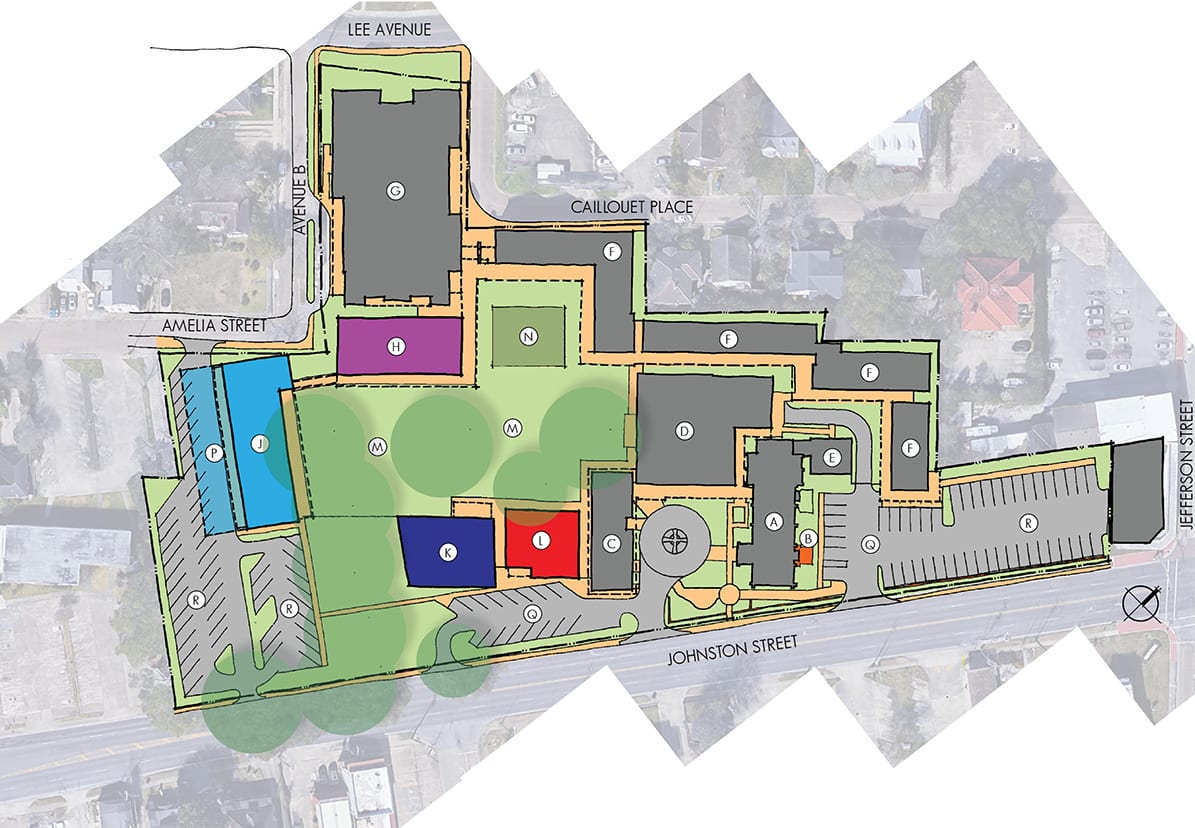Ascension Episcopal School Master Plan
Location: (2 campuses)
Lafayette, LA and Youngsville, LA
Size: 80 acres
ACSW Architects was selected to master plan the all of the Ascension Episcopal Schools’ campuses, which is comprised of three locations (Downtown, River Ranch and Sugar Mill Pond) in Acadiana. Each campus required visioning and separate master planning options. The design team consisted of: ACSW Architects, Pfluger Architects (consulting firm), and Carbo Landscape Architecture.
In River Ranch, the school serves grades Pre-K3 – Kindergarten. The campus is centrally located in the Traditional Neighborhood Development planned by ACSW, and serves as the educational center for the community. Most of the campus remained untouched, except for a formal/enclosed entry, expansion of “The Ark” and the existing library, and extensions of covered canopies to help the ease of circulation and security.
The Downtown Campus houses the Lower and Middle Schools (Grades 1 – 7) of the Ascension Episcopal School and is grounded by an extensive system of mature Oak trees and houses the Episcopal Church of the Ascension. The aim of the masterplanning exercise was to formalize and create order to the existing campus. With a new administration building being proposed to be centrally located on site, the rest of the new buildings will be oriented on site to give the school a “front door” concept.
AES Sugar Mill Pond campus is focused on grades 9-12 and is located in the Traditional Neighborhood Development designed by ACSW. The masterplan focuses on adding more capacity to the ever-expanding campus. A phased approach is proposed to initiate additional classrooms, a new campus chapel, athletic-focused buildings, and a new performing arts space that will be dual-purpose for student body gatherings. Youngsville, year after year, continues to grow, in which the demand for AES to follow the trending growth is imperative. ACSW Architects is helping AES progressively think and plan for their future.



