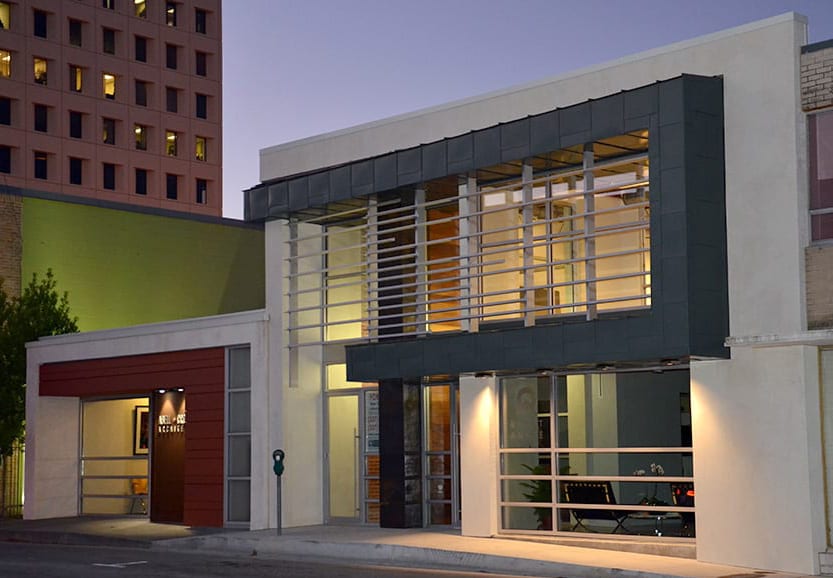119 East Main Street
Location: Lafayette, Louisiana
119 East Main is ACSW’s first endeavor into a project business model where they are the owner / developer, architect, and contractor. The building, which is next door to their downtown office, is a total renovation, or “revitalization”, of an existing office building. The only portions of the existing building that were kept were the exterior party walls, the floor structure, the roof structure, and a portion of a second floor addition at the rear of the building. The design of the new front façade responds directly to the solar angles of the site. The project was modeled and studied in a real world 3D digital scenario, to generate a façade design that would control sunlight and heat gain into the space. The finished exterior design incorporates an authentic material palette of plaster, glass, zinc, aluminum and weathering steel (or COR-TEN steel) a material that uses rust as the finished surface of the material. The interior design of the building strives to accentuate the structure of the original building, exposing the brick walls, steel structural members, and the original terrazzo flooring. “These old buildings will tell you a story, if you pay attention, and we’ve done our best to share that story in the final design.” say Eric Crozier and Chad Abell. The first floor tenant space was designed for Right Angle, a highly creative, full-service marketing company.



