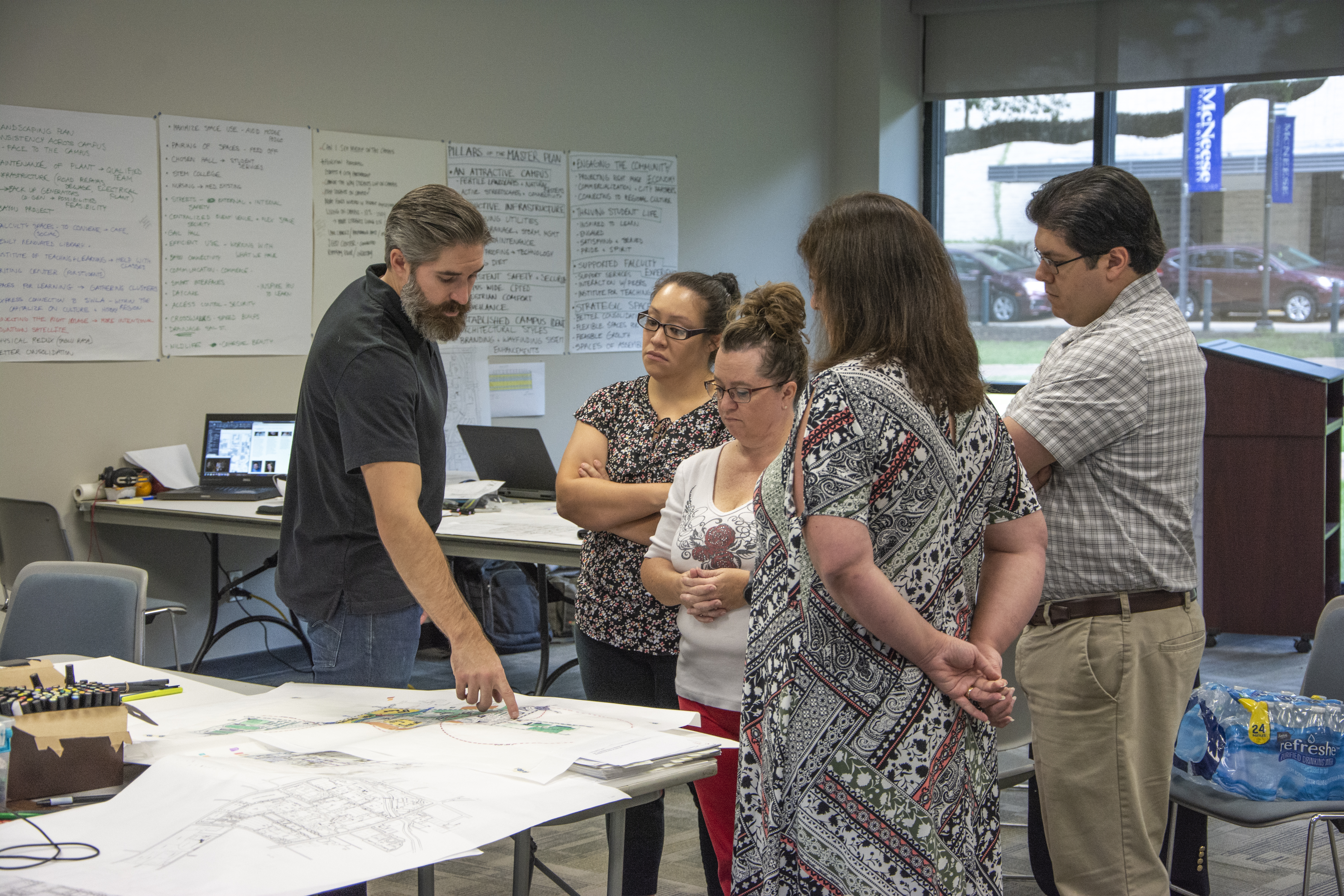McNeese State University
Master Plan
Location: Lake Charles, Louisiana
Size: 186 acres
This comprehensive Master Plan was initiated by the University to obtain a formalized document to guide the physical growth of the campus for the next 20 years. McNeese State University’s relatively young campus has grown quickly. Although the campus is landlocked, the University has largely made good use of its limited resources. With valuable real estate becoming unattainable, the need for a long-term vision has become paramount. This master plan strives to establish formalized governance, which mandates orderly implementation, to assist in the responsible use of the University’s existing land holdings.
The final product is a culmination of an extensive work effort by countless individuals to assemble the information into an illustrated master plan. This document is created with careful consideration of smart growth principles including: the creation of a walkable campus, mixed-use opportunities, and interconnected thoroughfares. The Master Plan and Guiding Principles incorporates concepts such as land use plans that utilize “Form Based” coding techniques, guidelines for building uses, scale, parking, and disposition.
In addition, future architectural design on campus has been steered by a set of guidelines defining character, materials, configuration, and techniques. These standards will allow for continuity as the campus grows and becomes a cohesively built environment.










